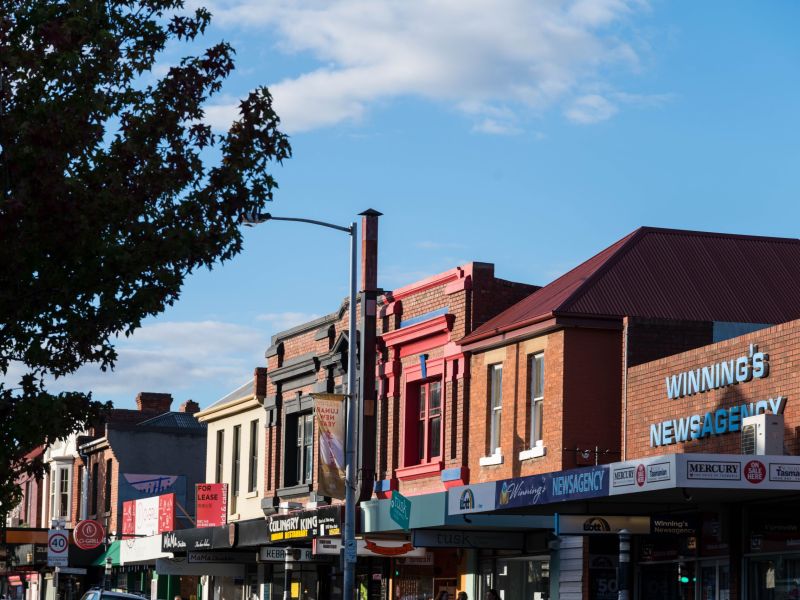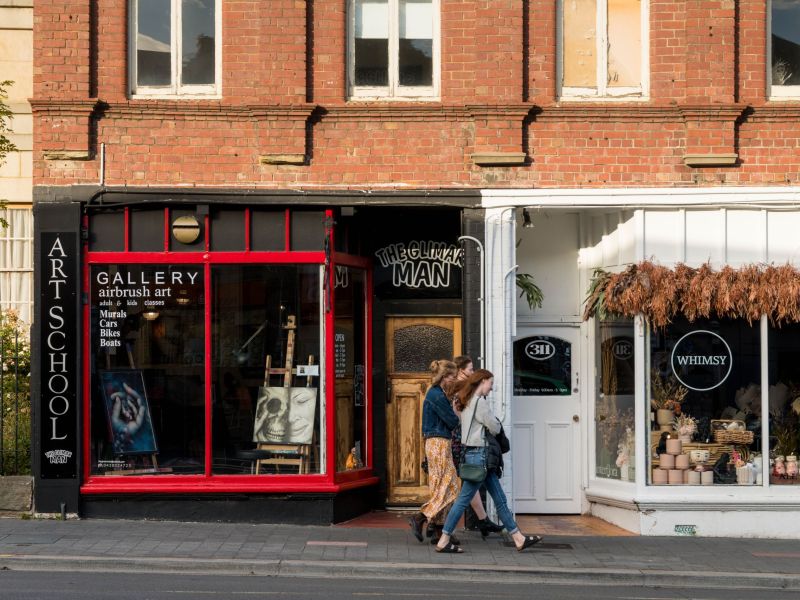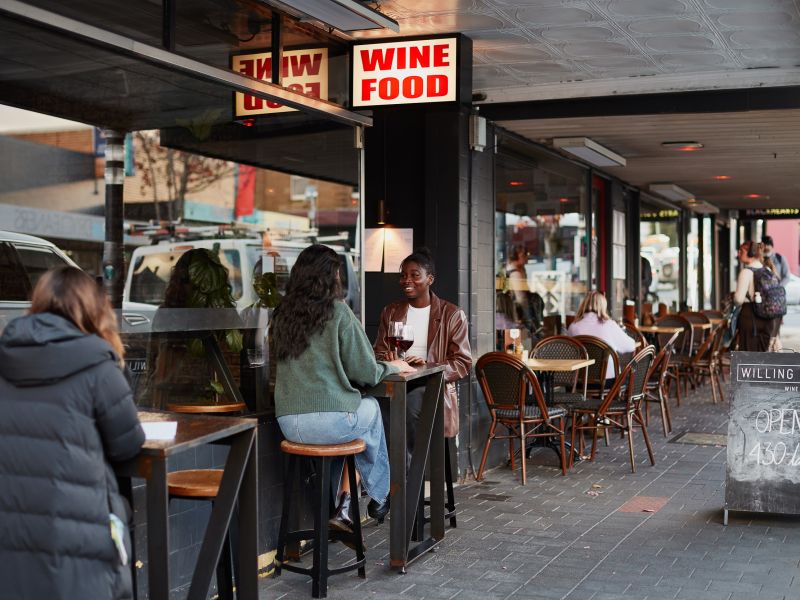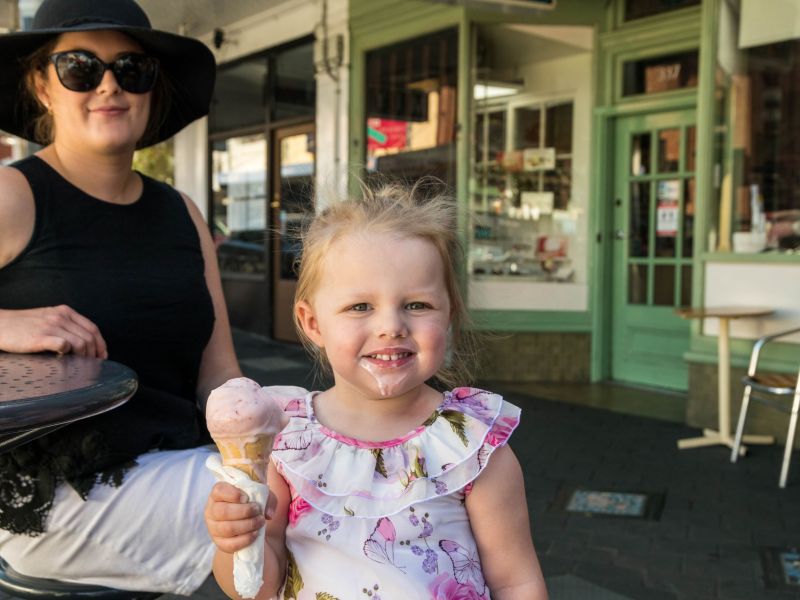The City of Hobart's elected members endorsed the North Hobart Neighbourhood (Structure) Plan at the council meeting held on Monday 26 May 2025.
About The North Hobart Neighbourhood Plan
The North Hobart Neighbourhood Plan is a 20-year plan that will guide the future growth and sustainable development of North Hobart. This includes how we protect the essence of North Hobart and enhance the area's key features.
In particular, the Plan identifies:
- the best locations for new housing developments (infill and medium density)
- opportunities for complimentary business and employment in the area
- the best locations for new public open spaces, including parks
- improvements to active transport routes, such as pathways and bike lanes.
The North Hobart Neighbourhood Plan responds to and aligns with relevant strategic planning policy and plans, including the State Government’s 30-Year Greater Hobart Plan. This plan identifies that new houses are best located in areas with high amenity and good services, such as childcare, schools, employment, and health services. It acknowledges that this should be done in a way that maintains the key attributes that make these areas liveable and attractive.
Background Information
The draft North Hobart Neighbourhood Plan, prepared in 2024, was informed by the Discussion Paper, prepared in 2023, and the North Hobart Place Vision and Access & Parking Plan projects, undertaken in 2020-2021.
Check out the links below to learn more:
- the draft Plan
- a summary of the Plan
- a video presentation
Tasmanian Government Projects
There are two Tasmanian (State) Government projects which are mentioned in the North Hobart Neighbourhood Plan. Links are included below.
How we engaged the community
Community Engagement: Discussion Paper (2023)
A Discussion Paper, which can be found in the documents section, was prepared in 2023, this was informed by the North Hobart Place Vision and Access & Parking Plan projects undertaken in 2020-2021. Hill PDA prepared an Economic Analysis to forecast the demand for employment space within the study area.
Community consultation on the Discussion Paper was undertaken for the month of September 2023.
- Two workshops were held at the North Hobart Uniting Church, Swan Street, North Hobart in September 2023.
Staff analysed the information received and prepared an Engagement Report. This information was used to inform the draft North Hobart Neighbourhood Plan. More information on this stage of the project can be found in the document library.
Community Engagement: Draft Plan (2024)
The project team completed the Community Engagement Report in 2024. A copy of the report can be found here or in the Document Library in the Draft North Hobart Neighbourhood Plan folder.
Community consultation on the Draft Plan was undertaken for 6 weeks over July and August 2024. The community engagement for the draft Plan closed on 31 August 2024.
Activities included, but were not limited to:
- An online survey, which ran for 6 weeks and closed on the 31 August 2024.
- Written submissions, which could be emailed to strategicplanning@hobartcity.com.au
- Six presentations to Council's Portfolio Committees.
- Pop-up stalls on:
- Wednesday, 24 July, 4-6pm on Elizabeth Street near Pitt Street, North Hobart
- Wednesday, 31 July, 3-5pm at Soundy Park, corner of Argyle and Burnett Streets, North Hobart
- Saturday 10 August, 9am - 11am at Soundy Park, corner of Argyle and Burnett Streets, North Hobart
- Thursday 22 August, 11am-2pm on Elizabeth Street near Pitt Street, North Hobart
North Hobart Neighbourhood Plan: Explained by MGS Architects
Key Documents
Document Library
-
 North Hobart Neighbourhood Plan May 2025.pdfPDF (129.07 MB)
North Hobart Neighbourhood Plan May 2025.pdfPDF (129.07 MB) -
 North Hobart Neighbourhood Plan - SUMMARY 2025.pdfPDF (67.09 MB)
North Hobart Neighbourhood Plan - SUMMARY 2025.pdfPDF (67.09 MB) -
 Draft North Hobart Neighbourhood Plan Engagement Report 2024.pdfPDF (30.78 MB)
Draft North Hobart Neighbourhood Plan Engagement Report 2024.pdfPDF (30.78 MB) -
 Draft North Hobart Neighbourhood Plan.pdfPDF (46.80 MB)
Draft North Hobart Neighbourhood Plan.pdfPDF (46.80 MB) -
 Draft NHNP SUMMARY.pdfPDF (20.07 MB)
Draft NHNP SUMMARY.pdfPDF (20.07 MB) -
 Overview - what is a neighbourhood plan?.pdfPDF (834.59 KB)
Overview - what is a neighbourhood plan?.pdfPDF (834.59 KB) -
 NHNP - Fact sheet - Elizabeth St Vision.pdfPDF (3.47 MB)
NHNP - Fact sheet - Elizabeth St Vision.pdfPDF (3.47 MB) -
 NHNP - Fact sheet - Condell Place.pdfPDF (48.34 MB)
NHNP - Fact sheet - Condell Place.pdfPDF (48.34 MB) -
 NHNP - Fact sheet - Wide streets .pdfPDF (2.70 MB)
NHNP - Fact sheet - Wide streets .pdfPDF (2.70 MB) -
 NHNP - Fact sheet - North Hobart Oval .pdfPDF (3.02 MB)
NHNP - Fact sheet - North Hobart Oval .pdfPDF (3.02 MB) -
 NHNP - Fact sheet - Providence Valley Rivulet.pdfPDF (3.20 MB)
NHNP - Fact sheet - Providence Valley Rivulet.pdfPDF (3.20 MB) -
 NHNP - Fact sheets - Urban Design Principles.pdfPDF (1.38 MB)
NHNP - Fact sheets - Urban Design Principles.pdfPDF (1.38 MB) -
 Discussion Paper Summary Document.pdfPDF (15.67 MB)
Discussion Paper Summary Document.pdfPDF (15.67 MB) -
 North Hobart Neighbourhood Plan Discussion Paper High ResolutionPDF (74.48 MB)
North Hobart Neighbourhood Plan Discussion Paper High ResolutionPDF (74.48 MB) -
 North Hobart Neighbourhood Plan Discussion Paper Low ResolutionPDF (21.36 MB)
North Hobart Neighbourhood Plan Discussion Paper Low ResolutionPDF (21.36 MB) -
 North Hobart Neighbourhood Plan Project Flyer.pdfPDF (815.21 KB)
North Hobart Neighbourhood Plan Project Flyer.pdfPDF (815.21 KB) -
 V23073 - North Hobart Neighbourhood Plan Economic Analysis Final.pdfPDF (1.05 MB)
V23073 - North Hobart Neighbourhood Plan Economic Analysis Final.pdfPDF (1.05 MB) -
 NHNP - Discussion Paper Community Engagement Report.pdfPDF (4.47 MB)
NHNP - Discussion Paper Community Engagement Report.pdfPDF (4.47 MB) -
 PART B - Access Parking Plan_MRCagney_North Hobart.pdfPDF (19.75 MB)
PART B - Access Parking Plan_MRCagney_North Hobart.pdfPDF (19.75 MB) -
 Greater Hobart Plan - Strategy for Growth and Change Aug 2022.pdfPDF (4.21 MB)
Greater Hobart Plan - Strategy for Growth and Change Aug 2022.pdfPDF (4.21 MB) -
 30-Year Greater Hobart Plan.pdfPDF (1.63 MB)
30-Year Greater Hobart Plan.pdfPDF (1.63 MB) -
 Central-Hobart-Plan-final.pdfPDF (37.69 MB)
Central-Hobart-Plan-final.pdfPDF (37.69 MB)










